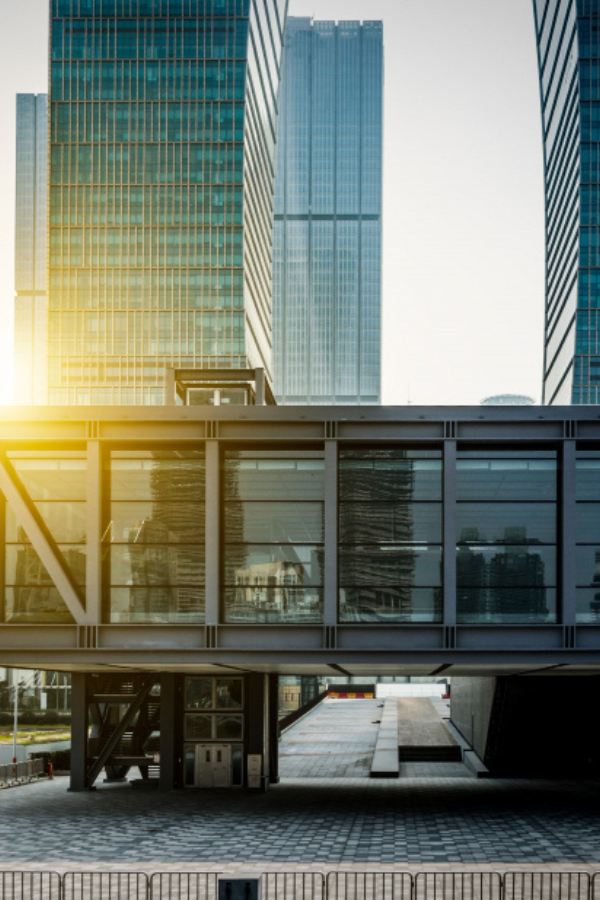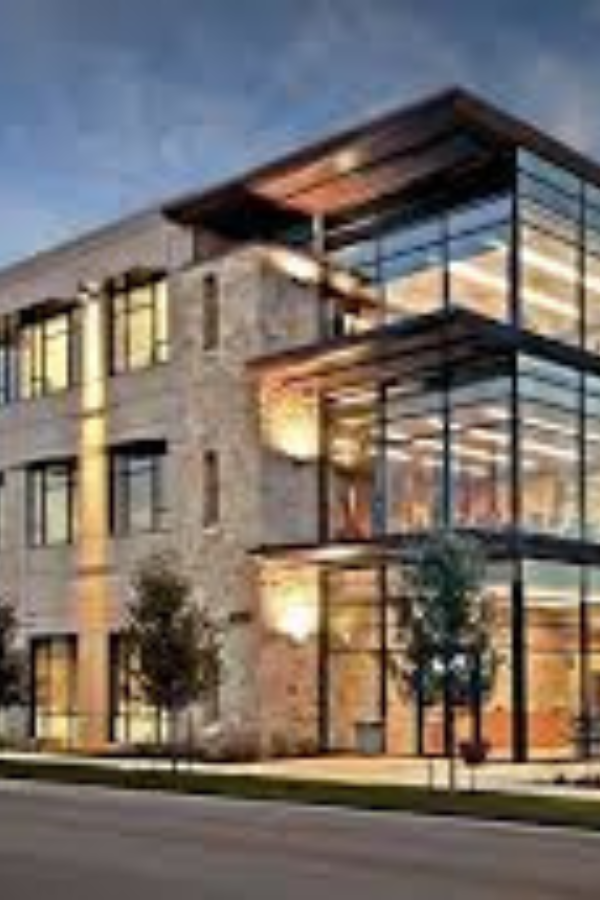Commercial Architecture


Commercial Architecture
Commercial architecture is a strategic tool that can shape how businesses perform, how customers engage, and how brands grow. At Ojas Infracon, we combine creative design with technical expertise to create commercial spaces that are efficient, attractive, and business-driven. Whether you’re constructing a shopping mall in Faizabad or a coworking space in Lucknow, our team brings deep understanding of market behavior, space utilization, and brand expression.
Our Commercial Projects Include

Retail showrooms and branded outlets
01

Multi-level shopping complexes
02

Business centers and IT parks
03

Restaurants, cafes, and hotels
04
Key Deliverables

Footfall optimization through effective floor circulation
01

Brand-aligned façade and signage integration
02

Parking design, fire safety, and building code compliance
03

Flexible spatial zoning for multi-use functionality
04

Sustainable design certifications as per client needs (LEED/GRIHA)
05
We blend design with purpose to make every commercial space not just a structure, but a growth environment. Our work is visible across Sitapur, Gonda, and urban parts of UP where businesses rely on architectural intelligence to thrive. Client Success: A landmark commercial plaza in Sitapur featuring LEED-compliant design, high footfall flow, and integrated branding zones.
Request A Quote
It is a long established fact that a reader will be distracted by the readable content of majority have suffered alteration page when looking at its layout.
